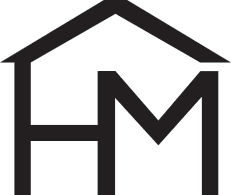Steel Construction Design Packages
I’ve tried to keep my plans simple to understand and easy to choose. Prices are for all square footage “under roof” (see FAQs for a complete definition).
All plans feature electronically-delivered PDF documents for estimating and printing. Since all custom designs are work-for-hire and owned by the customer, source CAD files are also always available upon request.
1: Roof designs, column/rafter positions, and foundation layouts are NOT engineered construction documents. A structural plan from a licensed engineer is a separate service not offered directly by homeMADE Design.
3: Onsite visits offered within the greater Dallas Metroplex area.

